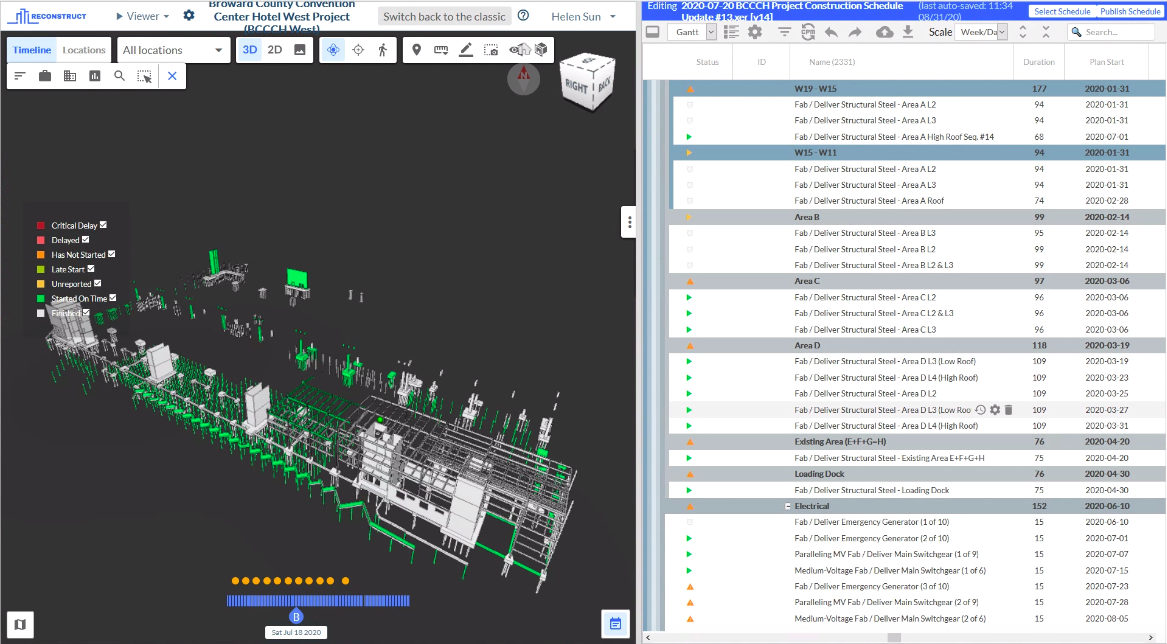What is 4D BIM?
4D BIM, also known as 4-dimensional Building Information Modeling, builds upon traditional 3D BIM by incorporating time-based scheduling details into the model. Thanks to 4D BIM, construction stakeholders can visualize next steps in their project over time. While traditional BIM focuses on the details of a construction project’s physical structure, 4D BIM improves project understanding and stakeholder communication by showing all team members exactly what will be built next—and when, where, and how.
4D BIM is sometimes referred to as 4D scheduling or 4D simulation. 4D scheduling (also called 4D visualization) with Building Information Modeling (BIM) occurs when time-based scheduling details are integrated into the BIM model.
When properly integrated with a construction schedule, each element of a 4D BIM model is tied to a specific time frame or duration, clarifying exactly when that task will be completed or installed along the construction timeline. Usually, schedule data is synced to construction visualization software using a bidirectional integration, such as that between Reconstruct and Oracle Primavera Cloud.
Four Benefits of 4D BIM
There are various benefits of BIM-enabled 4D planning and 4D scheduling for stakeholders across the construction industry. Some of the most widely acknowledged include:
1. Improved project understanding
Virtually all construction stakeholders want to improve project understanding. With 4D visualization, stakeholders can see what’s next with look-ahead scheduling. This is particularly true when schedules and plans are combined with reality mapping data for a truly accurate picture of what happens next on the job site—as its currently built—at both tactical and strategic levels.
Improved project understanding helps remote stakeholders provide more precise insights to on-site teams, ensures all teams are prepared for upcoming installations, and that any mistakes or clashes in the construction schedule are identified before they cause costly mistakes, project delays, or safety hazards.
Related: Reality Capture & Reality Mapping for Construction Job Sites
2. Schedule optimization
Projects can quickly become delayed when schedule is siloed from actual construction progress. By integrating schedule not just with what’s been planned but with what’s actually been built, project managers and other stakeholders can identify opportunities to optimize the schedule… while visualizing what parts of a project are at high risk of delay.
Stakeholders can also:
- Visually validate workflow and confirm whether project sequencing is correct.
- Coordinate next steps using automatically generated, color-coded models.
3. Smarter clash detection
With 4D visualization and reality mapping technology, it’s easy to see a project’s next steps laid out atop a structure’s digital twin. 4D BIM helps stakeholders identify conflicts that may be caused by multiple construction activities occurring simultaneously. By actually visualizing these clashes during lookahead meetings, project leads can preemptively resolve these conflicts by adjusting the schedule accordingly, updating 4D BIM to reflect the modified installation sequence, and re-coordinating with on-site teams as necessary.
What’s more, because remote construction project monitoring has been unlocked by geo-referenced reality capture technology, this clash detection and coordination can be performed by off-site stakeholders—no travel or site walkthroughs required. Stakeholders, no matter their location, can also visually verify workflow and confirm whether project sequencing is correct.
4. Better communication
No matter the stakeholder's role in the construction process, 4D visualization enhances communication between all teams. With 4D scheduling and planning, stakeholders can:
- Bring updated schedule visualizations to weekly coordination meetings.
- Optimize construction risk management practices.
- Share sequencing for even the most complex construction tasks with the right employees, helping ensure difficult work is installed correctly the first time.
- Connect the dots between daily tasks and critical, big-picture action items on master schedules.
- Simplify reporting, including documentation regarding delays.
When appropriately utilized, 4D BIM improves coordination and communication between construction teams, mitigates risk, and detects clashes—all while ensuring even the most challenging installations go exactly as planned. And for many stakeholders leaning on 4D visualization, look-ahead scheduling can also improve the quality of work while saving time and money and reducing the waste of resources associated with unnecessary rework.
Related: Remote Quality Control: The Secret to Avoiding Costly Rework
About Reconstruct
Reconstruct brings reality data, design, and schedule together all in one place: Reconstruct’s Visual Command Center. With Reconstruct’s photogrammetry engines, all stakeholders can view a single source of truth that visualizes a construction project as currently built, then integrate that reality data with BIM and schedule for truly powerful 4D visualization.
Virtually any team member on-site can rapidly capture job site footage using simple devices such as a smartphone, 360 camera, or drone, then sit back as Reconstruct transforms the data into as-built 2D floor plans and 3D duplications of the job site. Once the models are complete, BIM and schedule can be integrated with reality data to unlock 4D visualization and scheduling.
.png)
.png)

.png)
